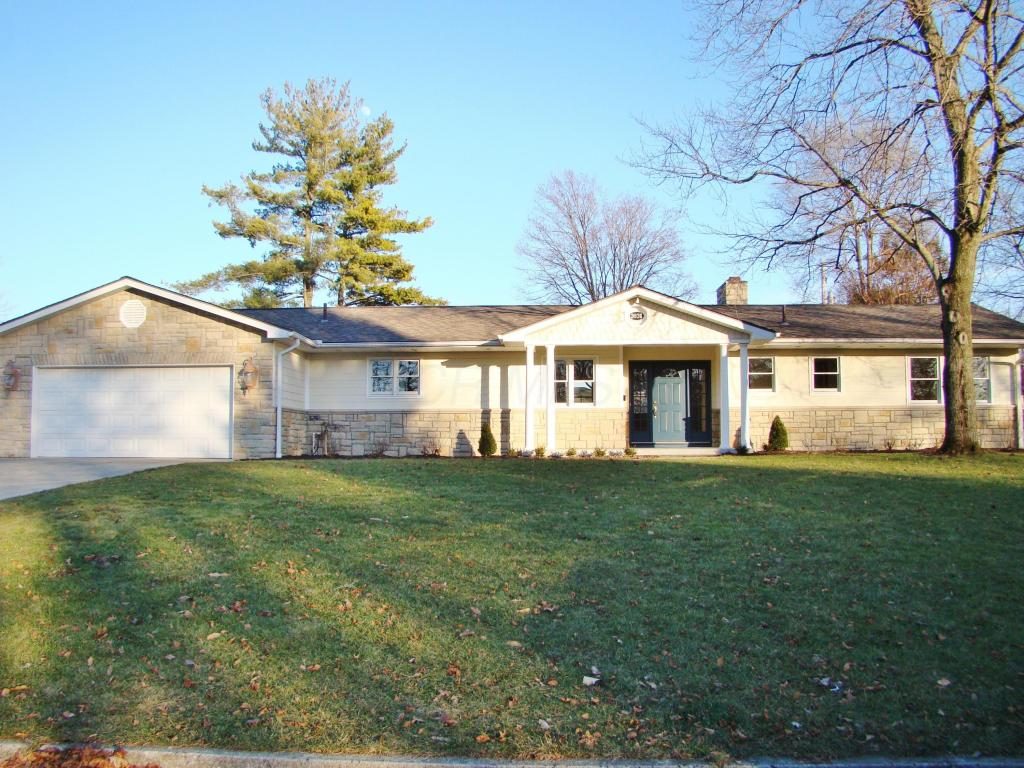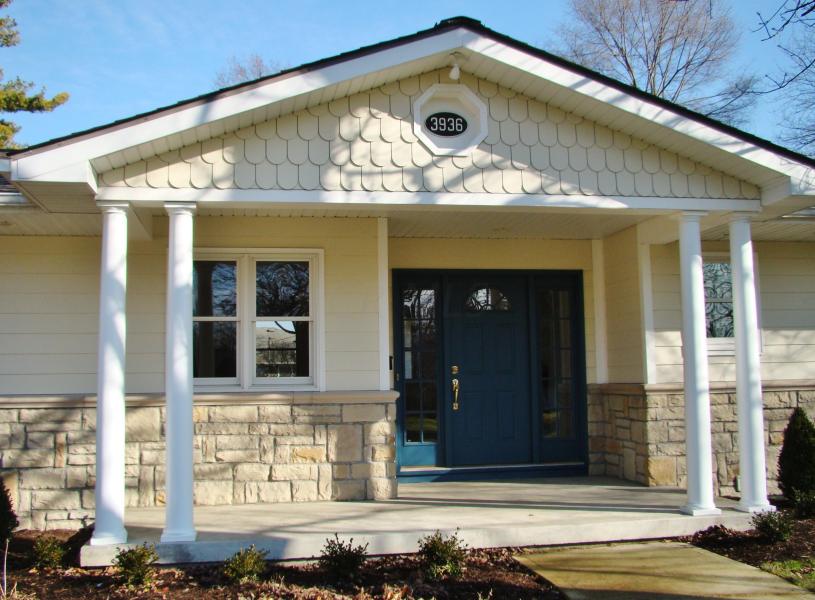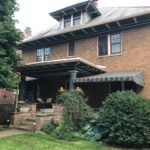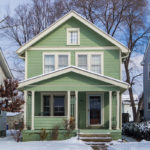3936 Chevington Rd
Sold. Beautifully remodeled Upper Arlington ranch–no surface left untouched! Wonderful open space flows from eat-in kitchen to living room to dining area. Kitchen updated with granite counters, tile backsplash, stainless steel appliances (gas stove). Mudroom off kitchen with bench seats, storage. Gas log fireplace in spacious living room. Separate den/ craftroom/ playroom off dining area. Amazing master bedroom addition with crown molding, 2 walk-in closets, laundry room. Glassed french doors lead to 5 piece en suite bath with 2 granite single sink vanities, subway tile shower, jetted tub. New carpet in the additional 2 bedrooms, one with 3 piece en suite bath. Third full bath and 1/2 bath on main level. All hardwood floors new. Lower level living space boasts new carpet, wet bar with beverage fridge, wood burning fireplace, egress window, sliding doors. Extra finished room with built-ins, closet, egress window. LL 1/2 bath. Ample storage. Tons of natural light. Near schools, parks. 2 1/2 car garage (extra depth), additional parking pad. Storage room off garage. Separate heat source for room off dining area. When egress window in the extra finished room in lower level was installed, it was to code. The current code width has increased by 8” and Upper Arlington would not grandfather it in as a 4th bedroom. Home has passed multiple Upper Arlington inspections to be cleared for occupancy. Contact Listing Agent, Beth Peppers, at 614-314-6384 or at beth_peppers@sbcglobal.net for more information.
LIST PRICE:
$557,900HIGHLIGHTS
City: Columbus
County: Franklin
Lot Size: 114 x 145
Acres: .38
Garage: 2 Car Attached
Total Rooms: 7
Bedrooms: 3
Full Baths: 2
1/2 Baths: 1
Sq. Ft.: 2825
Year Built: 1957
MLS #: 218002169
ADDITIONAL DETAILS
Neighborhood: Manchester Place
Property Type: Residential
Annual Taxes: $8,644 (contractor measurements)
Style: Ranch
Exterior: Cement Fiber Board, Stone
Current Status: sold




